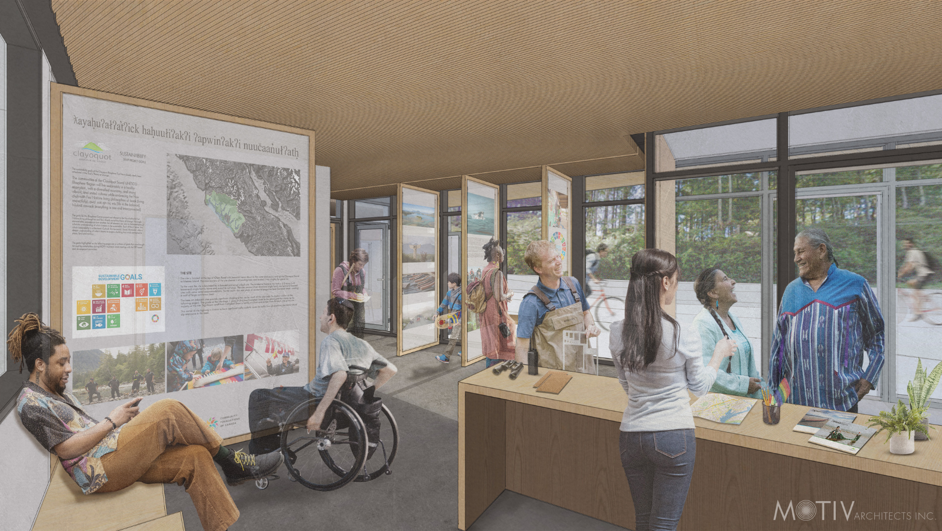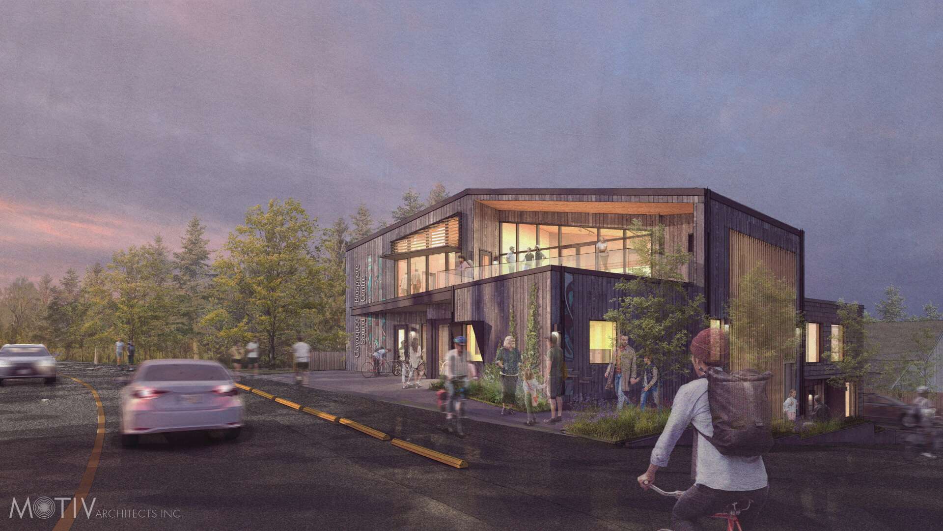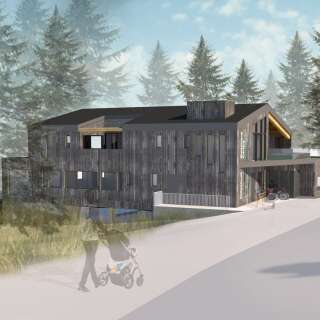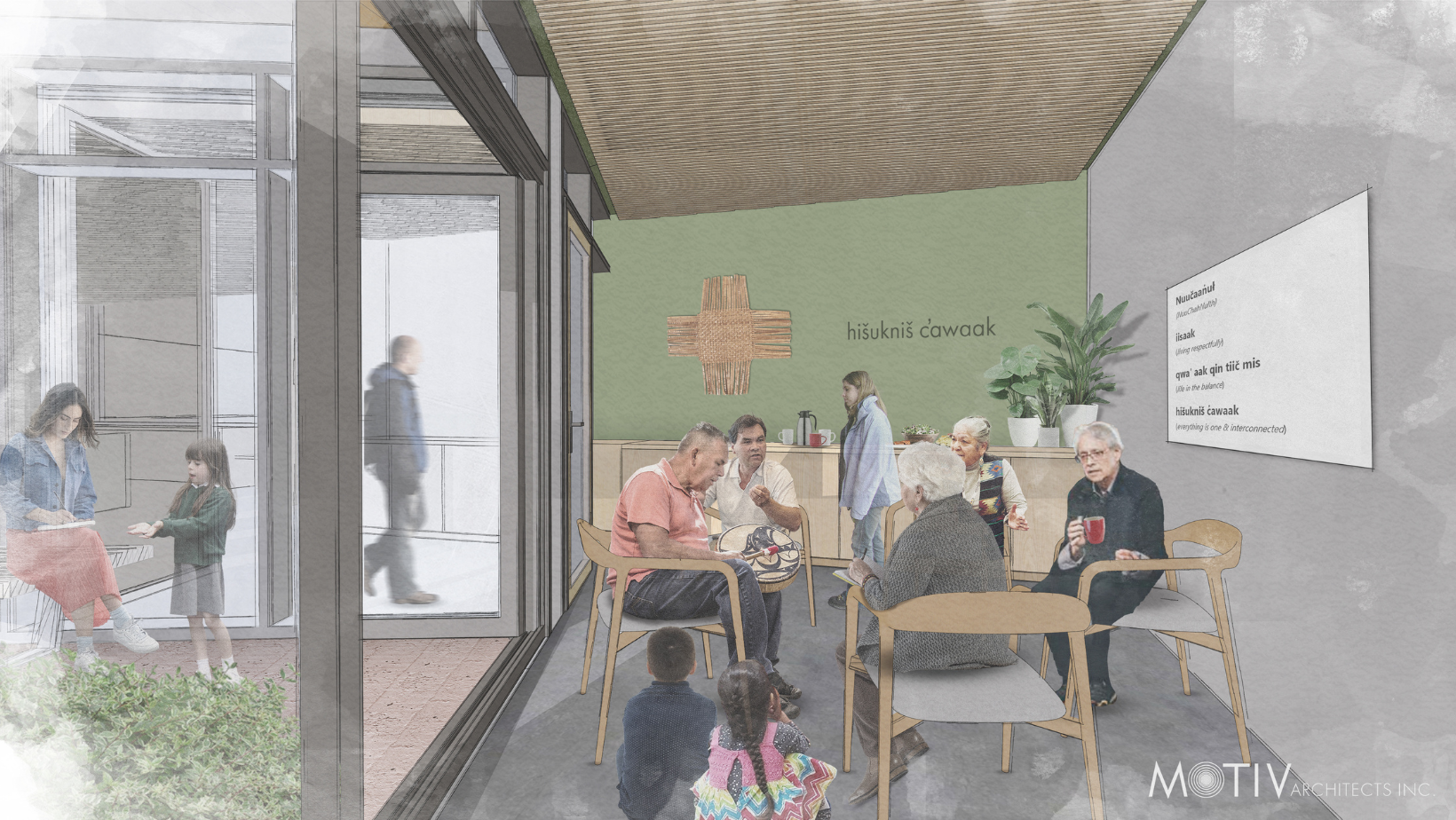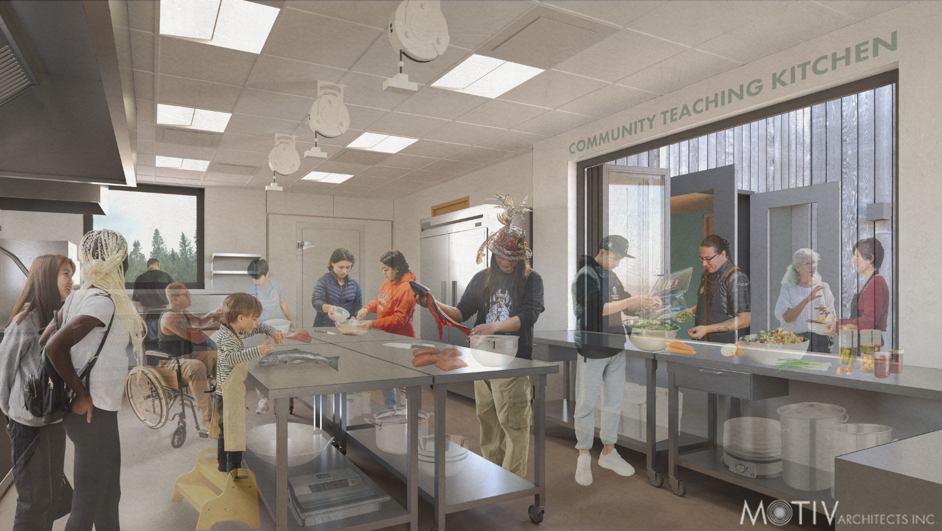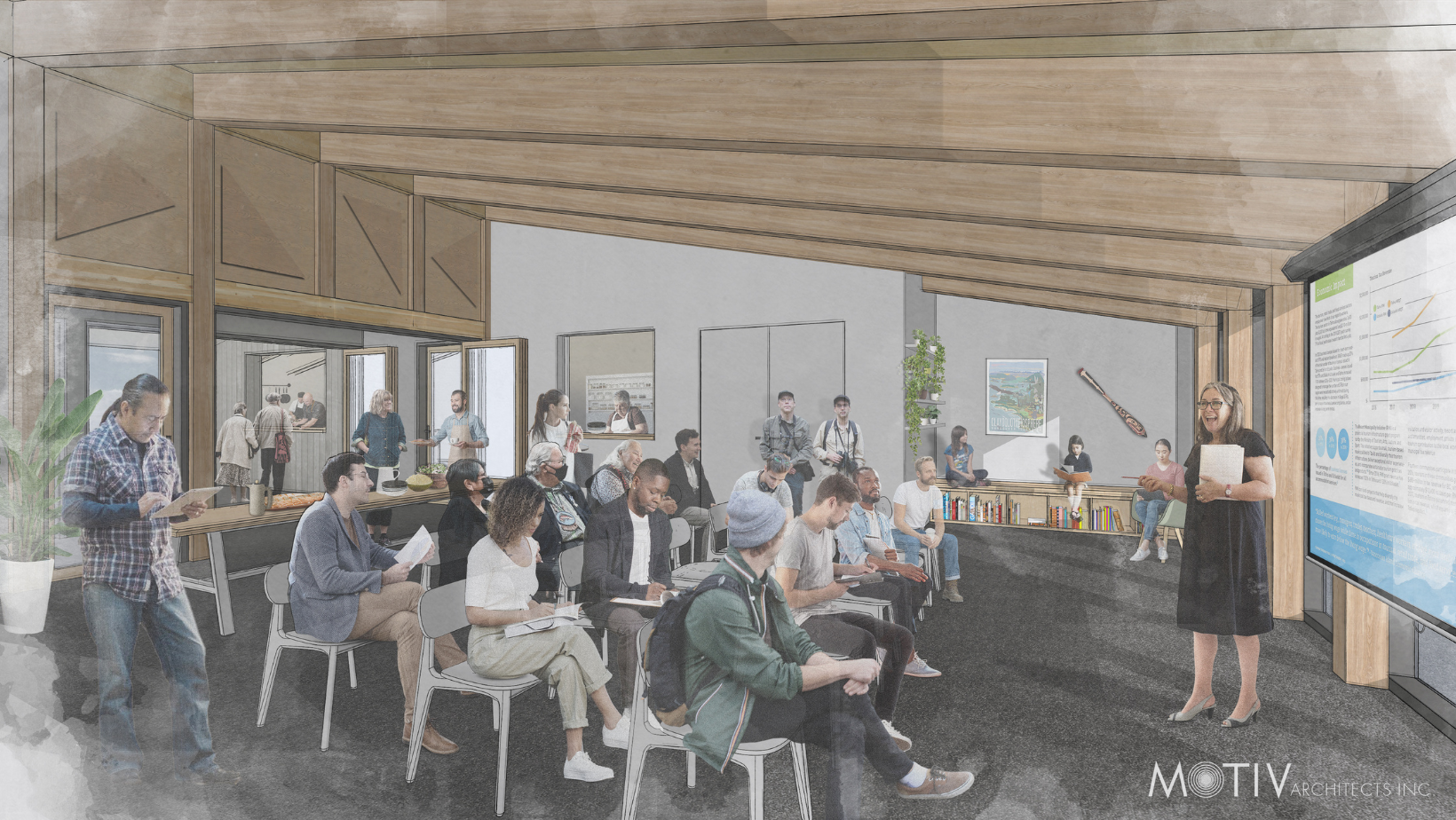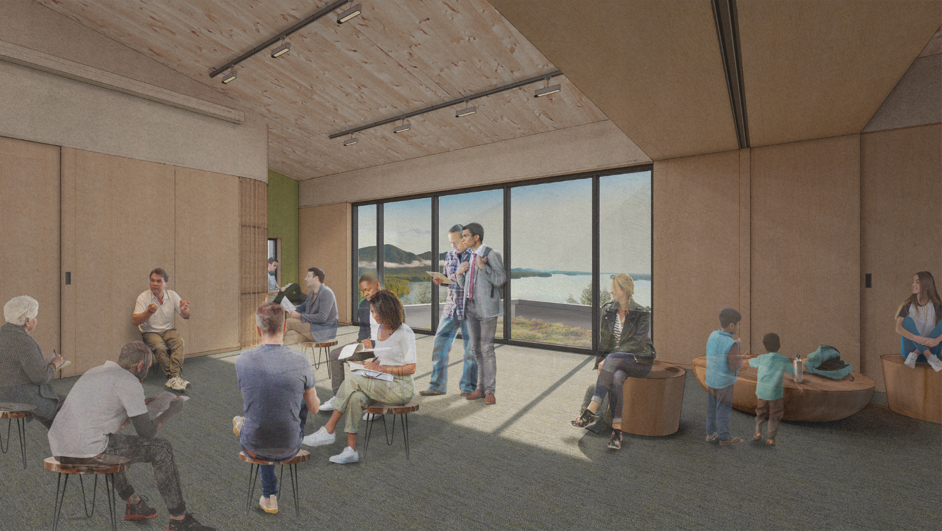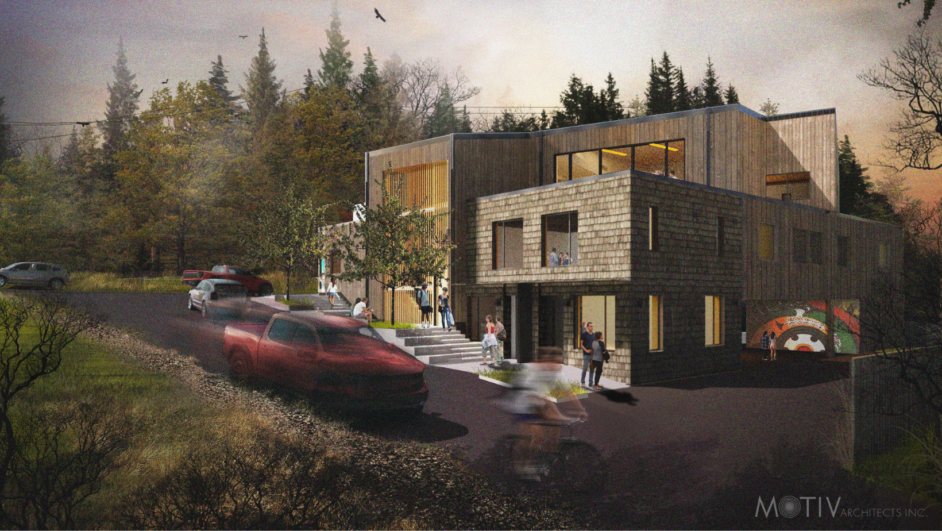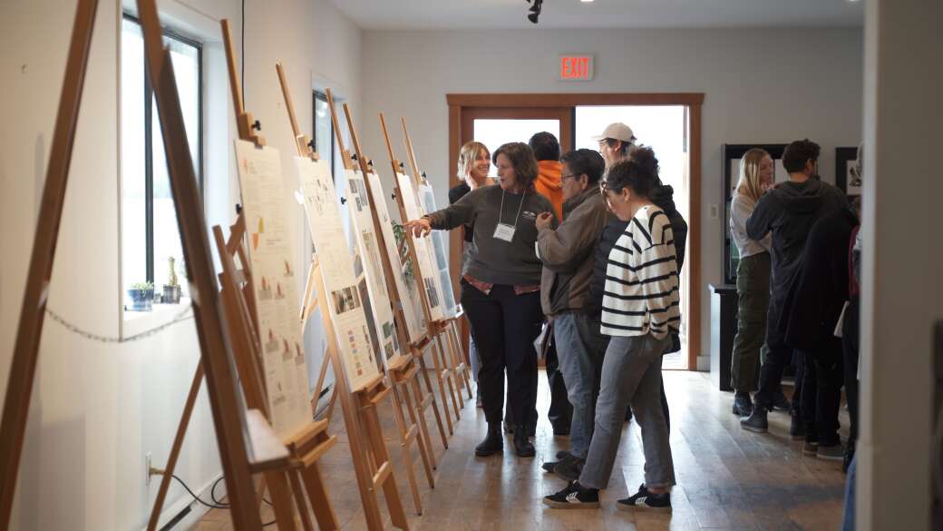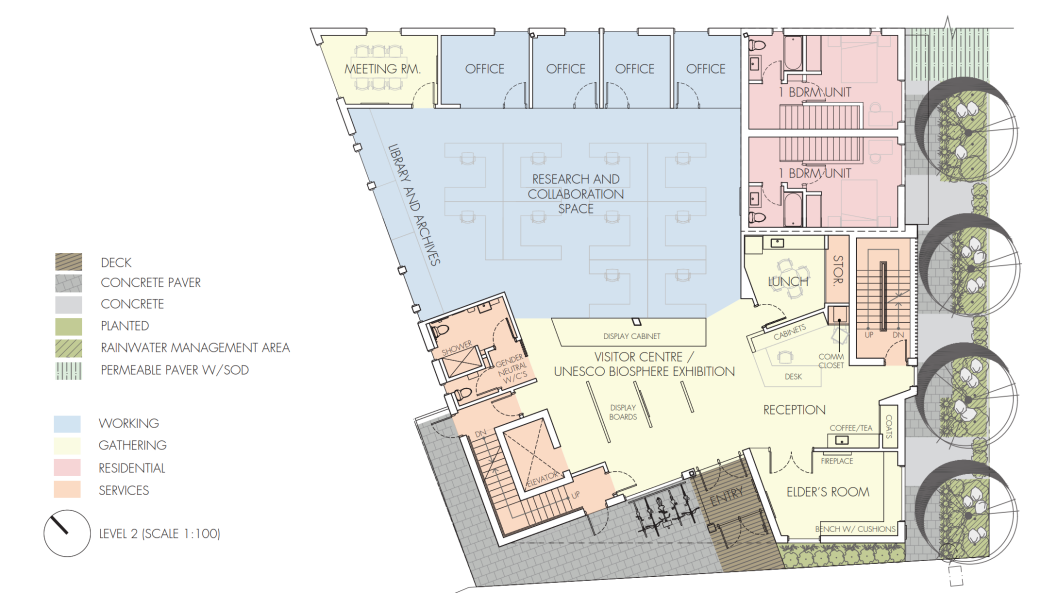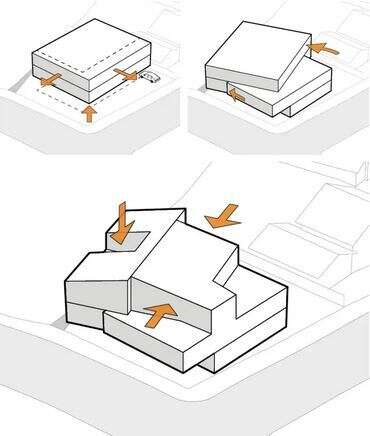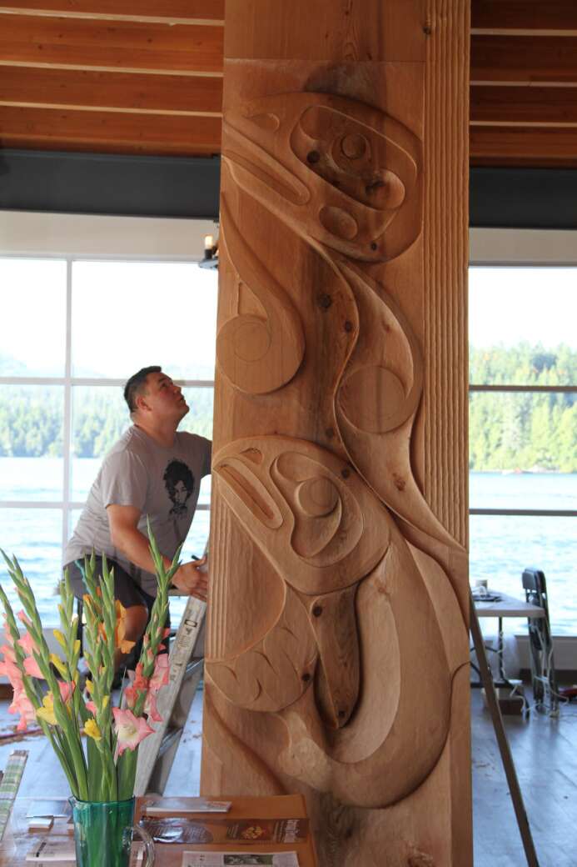Visitor Centre
The Centre will offer a Visitor Centre with interactive displays and exhibition materials to educate visitors, locals, youth, students and organizations about the UNESCO Biosphere Region.
It will provide a place for students and the public to access research, archives, and library materials. These precious historical items will be safeguarded in appropriate archival storage for research, education and learning.
